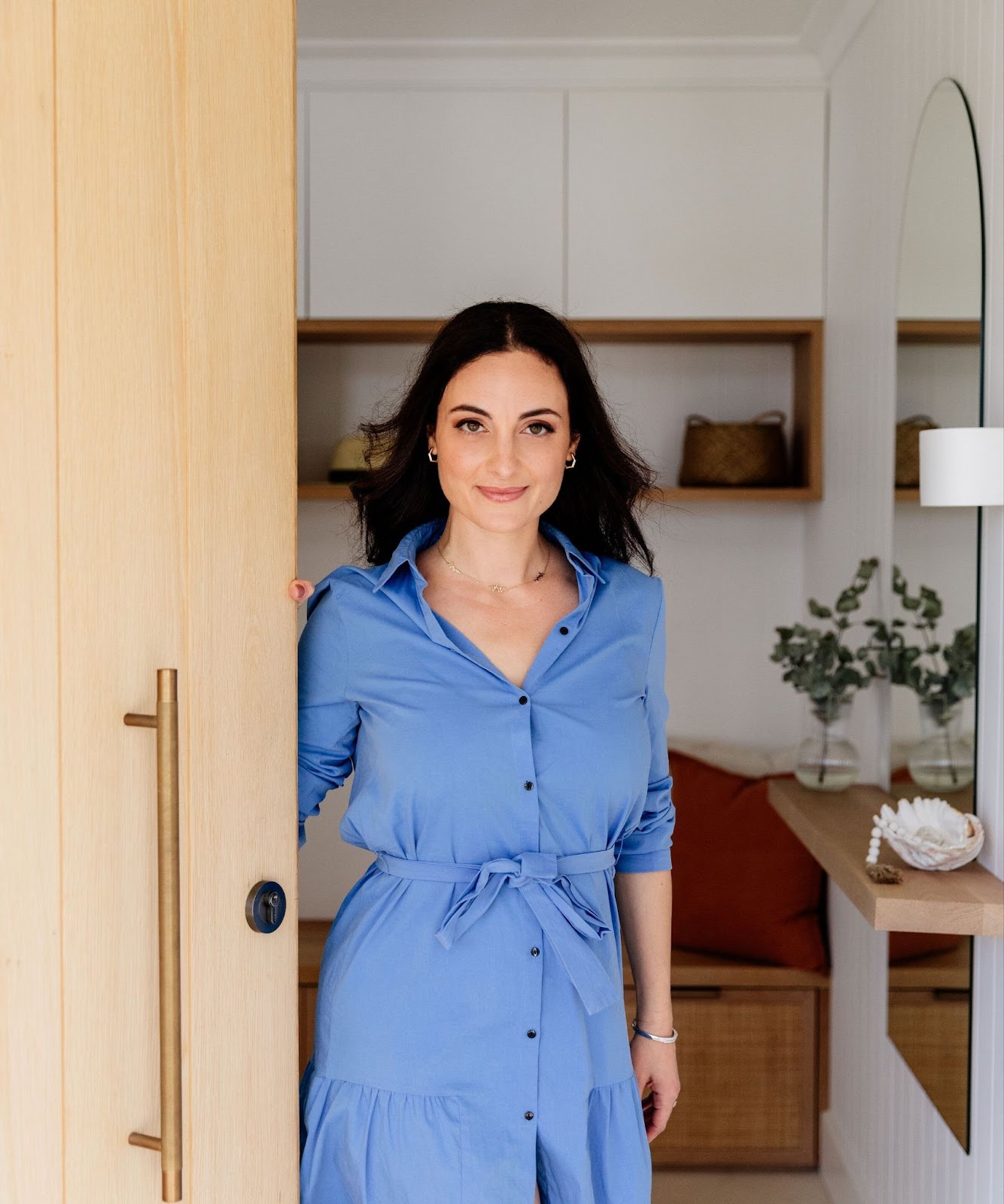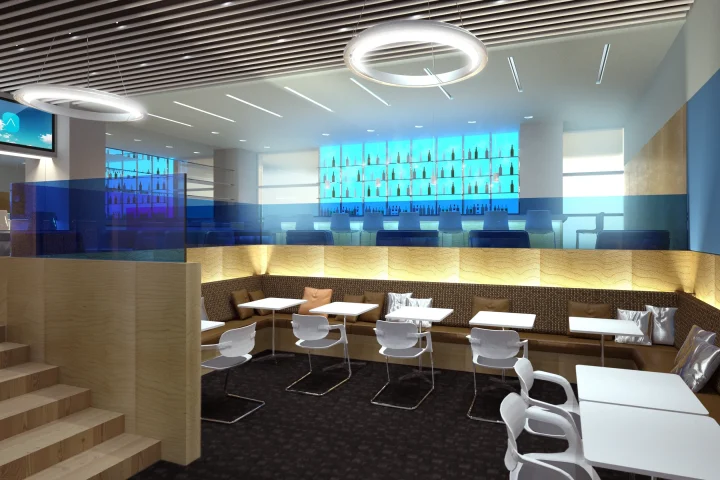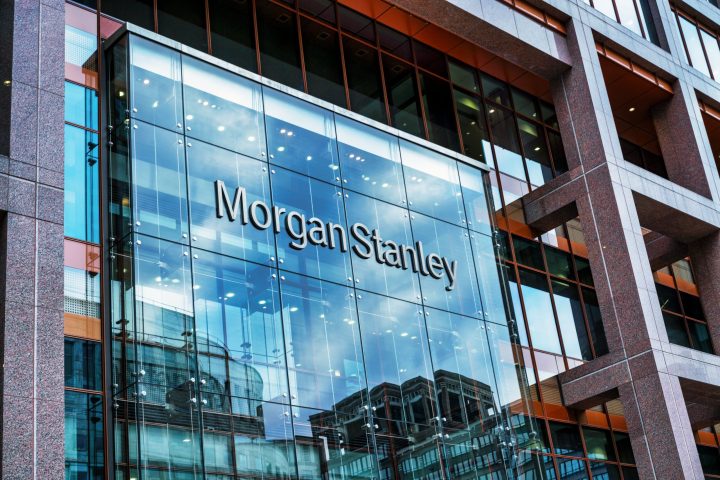As Sydney’s property market contends with shrinking space and rising costs, one architecture firm is building its reputation by making compact apartments more functional and valuable. SALBASHIAN ARCHITECTS, based on the city’s north shore and now expanding into the eastern suburbs, specializes in navigating the unique complexities of apartment renovations.
Founded by Linette Salbashian, the firm focuses on increasing liveability in small dwellings—an area often overlooked by larger architectural practices. Their work includes transforming outdated floor plans into more efficient layouts, maximizing storage, and integrating modern materials to enhance both utility and aesthetics. According to Salbashian, “We’re not trying to create trophy homes. We’re solving practical problems people face every day—tight spaces, inefficient layouts, and the challenge of getting approvals.”
SALBASHIAN ARCHITECTS is also notable for its cross-disciplinary structure. With in-house town planning expertise and coordination with builders during the design process, the firm delivers designs that are aligned with budget constraints and construction feasibility from the outset.
Navigating Sydney’s Regulatory Maze
Apartment renovations in Sydney are rarely straightforward. Strata requirements, heritage overlays, and council approvals often deter homeowners from pursuing meaningful upgrades. This is where SALBASHIAN ARCHITECTS has found a niche: guiding clients through these administrative hurdles while delivering tangible improvements to property value and quality of life.
A 2023 report from the New South Wales Department of Planning and Environment found that 42% of Sydney dwellings are apartments—a number expected to rise as the city continues to densify. Yet many of these buildings were constructed decades ago and lack the design efficiency required for contemporary living. Renovating them requires not just design knowledge but a grasp of bureaucratic process and stakeholder negotiation.
Salbashian says her team often engages with strata managers, engineers, and council officers well before construction begins. “The design is only half the challenge. We spend just as much time working with approvals and building compliance,” she said. “It’s about knowing the system and how to work within it.”
A Strategic Response to the Housing Crisis
With Australia’s housing shortage under national scrutiny, industry voices are calling for smarter urban solutions. Salbashian has been vocal about one strategy she believes deserves more attention: building atop existing apartment blocks using prefabricated construction.
Her proposal involves unlocking the “airspace” above low-rise residential buildings to create new units without consuming additional land. It’s a sustainable model that could incrementally increase housing stock while preserving existing streetscapes—a pressing concern in areas like Bondi, Neutral Bay, and Randwick, where zoning limits further horizontal expansion.
“This isn’t about high-rise towers,” Salbashian explains. “It’s about modest additions that respect the neighborhood, use what we already have, and reduce the environmental impact of construction.”
Her advocacy echoes broader policy shifts. The New South Wales government has recently introduced incentives for build-to-rent developments and modular construction to ease supply bottlenecks. According to the Housing Industry Association, over 1.2 million new homes will be needed in Australia by 2029 to meet demand—a figure that puts alternative development models like the one Salbashian champions into sharper focus.
A Small Team with a Focus on Precision
Unlike larger firms that take on dozens of projects at a time, SALBASHIAN ARCHITECTS operates at a smaller scale. The team includes a senior architect (ex-AJC), a senior interior designer (ex-Bates Smart), town planner (ex-Willoughby Council), draftsperson, and renderer—all of whom work closely with Salbashian across each project. Their client base tends to be owner-occupiers and small investors rather than developers.
The firm’s decision to limit its volume of work is deliberate. Google reviews reflect strong satisfaction with the firm’s attentiveness and responsiveness, with a 4.9 out of 5-star rating. This focus on detailed collaboration is particularly important in projects where every square meter counts.
“We choose clients as carefully as they choose us,” said Salbashian. “That way, we’re all aligned on the outcome and the process stays transparent.”
Thought Leadership Through Practice and Policy

In addition to running her practice, Salbashian teaches at the university level and actively engages in conversations with policymakers. Her involvement in educational and advocacy roles reflects a belief that good design must be paired with system-wide thinking to make real progress.
She has participated in meetings with local officials to discuss planning reforms, particularly around strata challenges and outdated building codes that prevent renovation and adaptation. Her aim is to encourage a city-building mindset that balances density, livability, and sustainability—especially as Sydney’s population edges toward six million.
The architectural profession in Australia is currently facing recruitment gaps and an increasing demand for professionals who can deliver both technical fluency and policy literacy. In that context, Salbashian’s dual roles as practitioner and civic participant are both timely and instructive.
As more Australians turn to apartment living, the need for intelligent renovation—and clear regulatory navigation—is only set to grow. Firms like SALBASHIAN ARCHITECTS are demonstrating that impactful work doesn’t always require scale. Sometimes, it just requires the right kind of precision.








